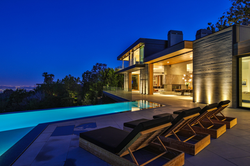
GILCREST DRIVE
The Gilcrest project was an existing 5000 square foot house initially owned by James Woods, and before that owned by the famed violinist Jascha Heifetz. The lot had an original Lloyd Wright structure which was later donated and relocated to the Colburn School in its entirety. The site plan and project Wrightian geometry was somewhat preconceived by the existing conditions, Bonura Building took it upon itself to enhance the geometry of the site with parallelogram forms. The existing site was used as a host to add on another 7000 square feet as well as an adjacent 2600 square foot auxiliary building. We created a gallery and gazebo that connected the main and auxiliary buildings to create one grand 15,000 square foot house. All the existing finished of the the house were completely stripped, and new architectural elements were incorporated. Concrete poured in place walls were used as the lateral structural elements and also doubles as pockets for the 15 foot high automated wood and glass sliding doors of the rear facade. Italian sandstone was used throughout the house as the floor finish, and other miscellaneous stones were used in bathrooms and kitchens as wall treatments. The overall design was to mimic a rustic barn with the use of dark siding, yet combine the mid-century modern design cues of flat roofs with large overhangs to protect the interiors from southern and eastern sun exposure. Ten to fifteen foot ceilings were used throughout the building to give a voluminous feel. Existing fireplaces were utilized and remodeled into the central sculptural pods as you see them now. Overall the project took three years to design, permit, and build. The Gilcrest project was built as a spec home and was sold recently for an astronomical amount.
Architect: Bonura Building Inc
Address: 1520 Gilcrest Drive | Los Angeles, CA
Owner: Saca development
Description: Complete modern 14,400 s.f. exterior/interior residence with hillside pool
Cost: $9,500,000
Completed: 2016
 |  |  |  |
|---|---|---|---|
 |  |  |  |
 |  |  |  |
 |  |
